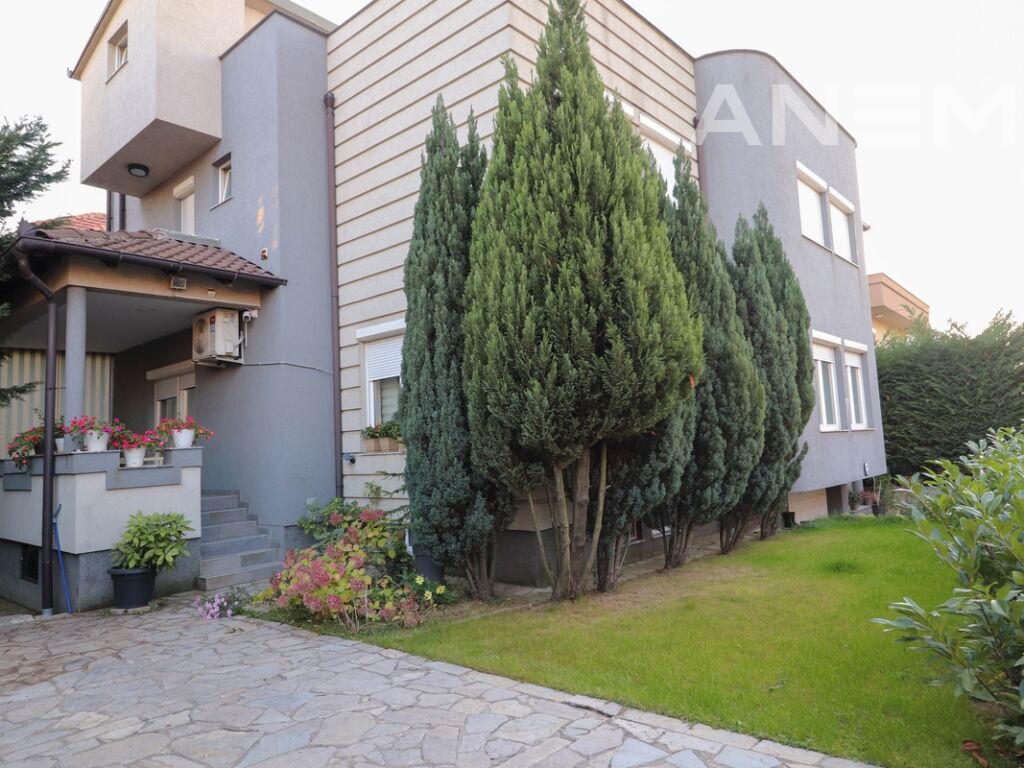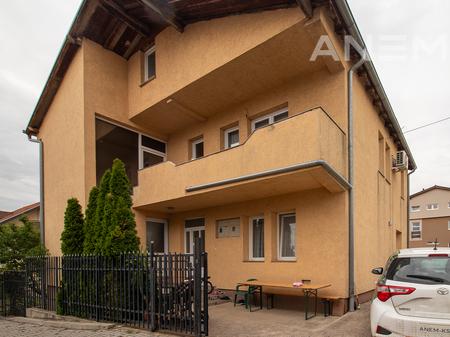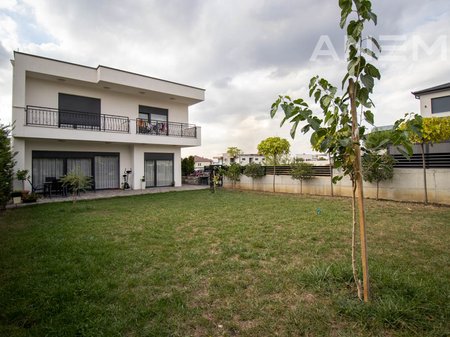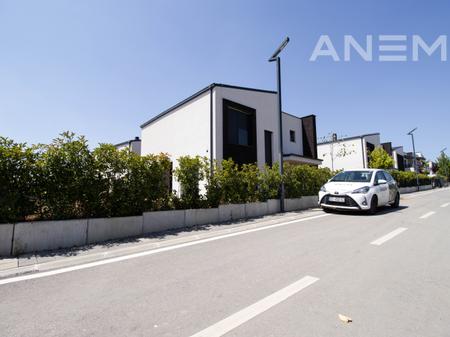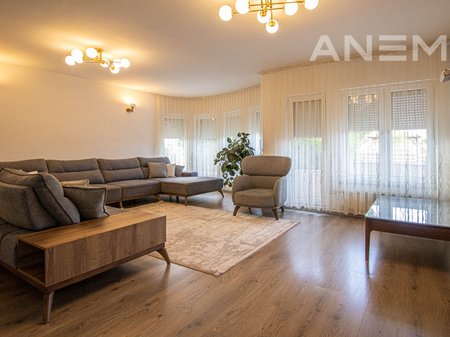Property Info
The house is located in Veternik, more precisely behind Bau Market. The house is spread over a plot of 4 acres, with an internal area of 600m². The house has 3 floors, ground floor, first floor, attic and basement. On the ground floor there is this arrangement: 2 living rooms, 1 kitchen, 1 bedroom and 1 toilet, on the 1st floor there is this arrangement: 4 bedrooms where 2 of them are master bedrooms and 1 bathroom, while in the basement there is 1 kitchen, 1 warehouse as well as the garage. The house has a very good position in the neighborhood and offers good comfort for living.
Property details
- IDA4508
- Price450,000 €
- Gross area600m2
- Baths3
- Beds5
- TypeHouse
- StatusAvailable
- Website Views417
Property Location
- CityPrishtinë
- CountryKosovë


